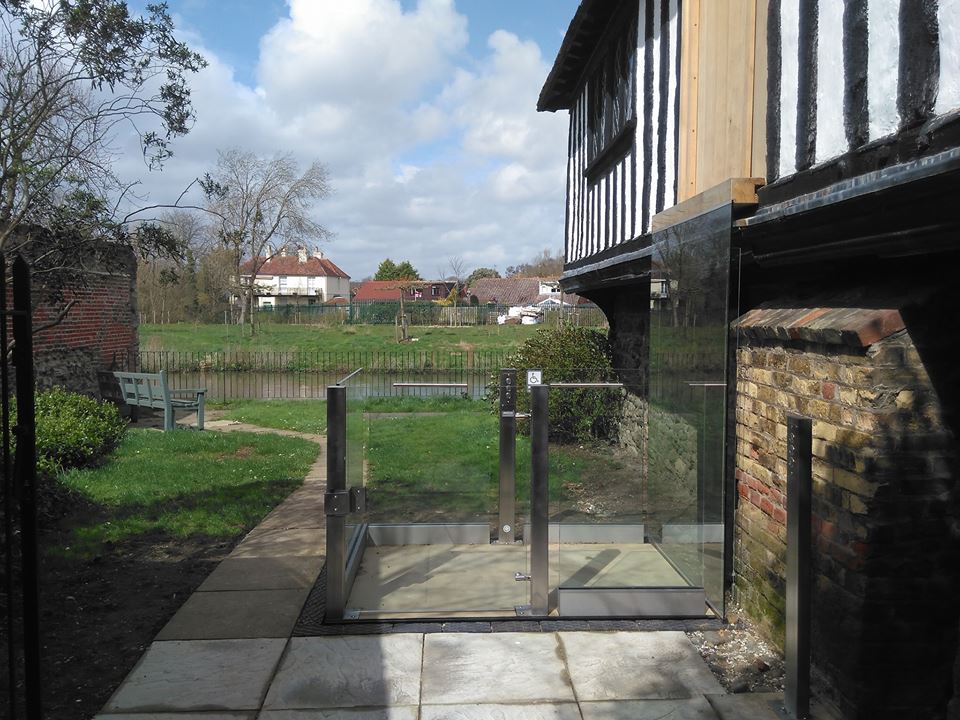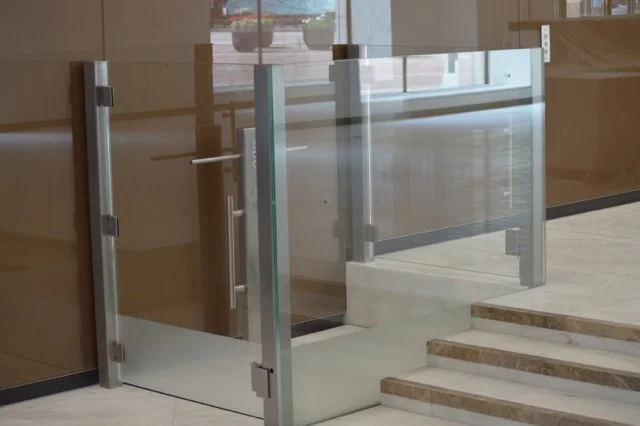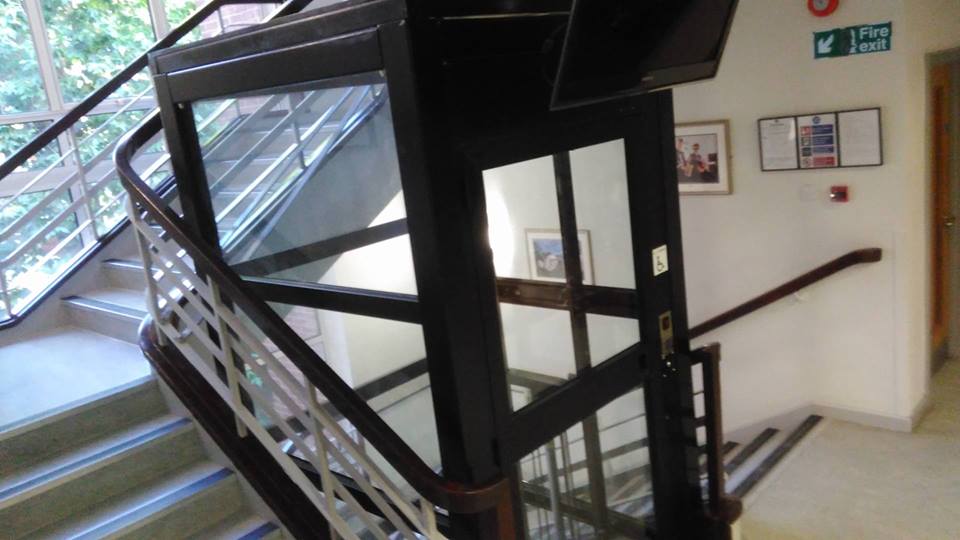When designing or renovating a building, accessibility should be at the core of all design principles.
According to Approved Document M of the government’s building regulations, reasonable provision must be made to both get access to and to use a public building and its facilities.
Depending on the building, this will include ramps, widening automatic doors, clear signposting of facilities and a clear way to access all floors.
A bespoke platform lift is a flexible solution to this, being a platform that is raised and lowered as required. Like all lifts, however, some considerations need to be made when designing, constructing and installing a platform lift system.
Accessibility
Platform lifts are an exceptionally flexible system that can be adapted to fit any environment and shape.
As a result, the focus is less about what the technology can do and more about their placement. If a building has a step or set of stairs, a platform lift can be installed alongside, and enable wheelchair users to access that upper area.
The key to the success of a platform lift system is ease of use, clear signposting and optimal placement.
Safety
Platform lifts tend to be wider and more open than traditional lift cars, but this means that safety and stability are vital to make them viable for use.
All four corners of the lift are secured, with four parallel synchronised lifting motors being used to ensure that the lift moves smoothly and equally.
Finally, due to the open nature of platform lifts, there is a height limit there would not be for an elevator car, which is typically around 125cm.




















