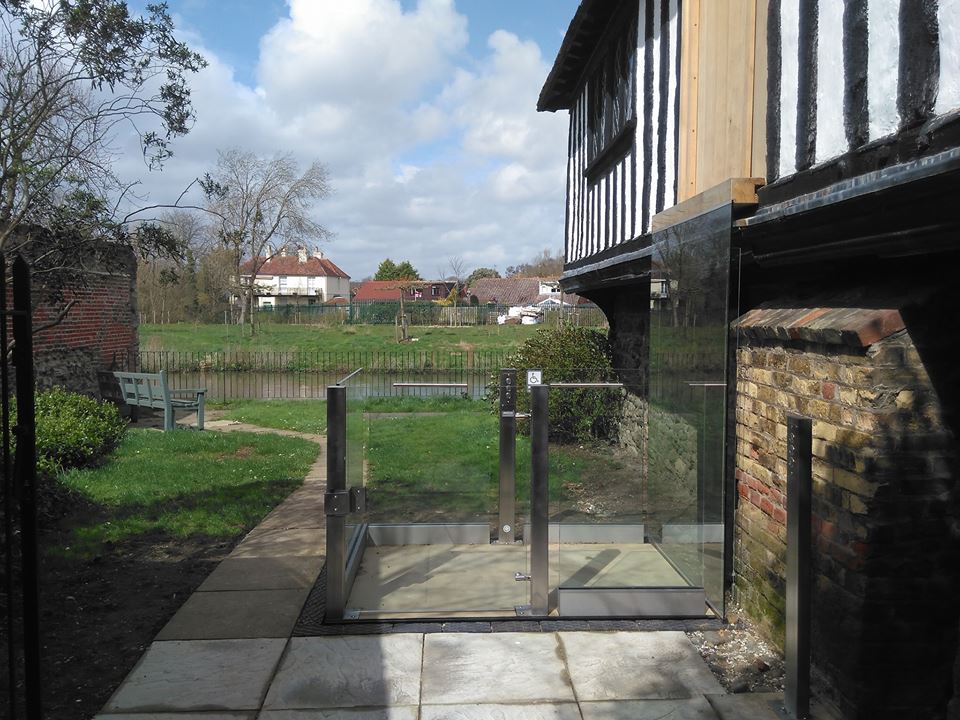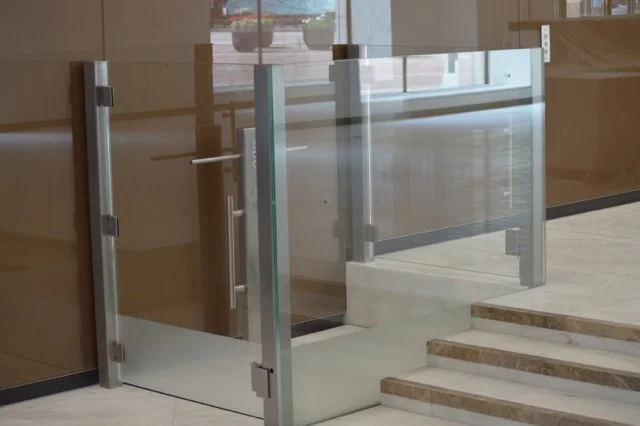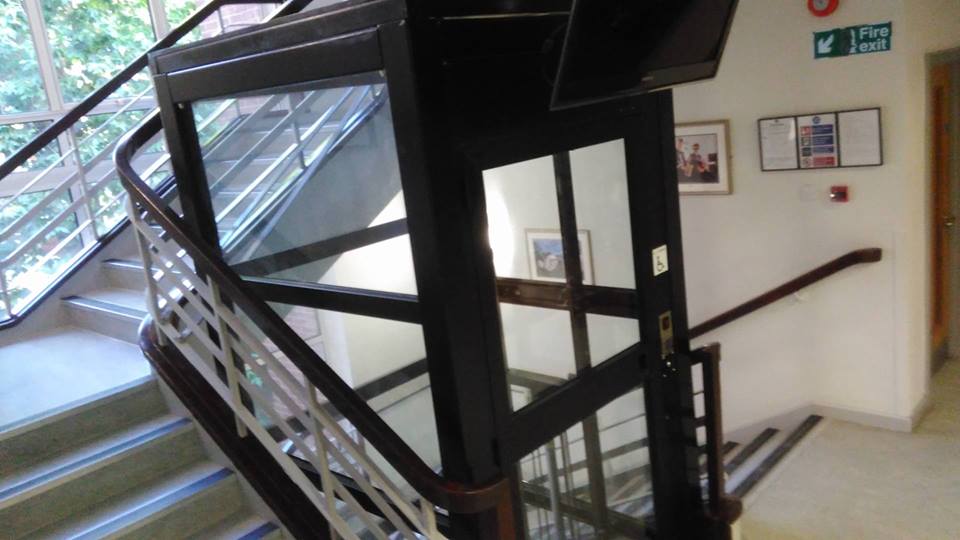It is difficult to truly encapsulate the extent to which the passenger lift fundamentally changed the shape of the modern world, and as lifts get larger, faster and capable of travelling even greater vertical distances, the types of buildings that can be made will evolve alongside it.
After Elisha Otis’ demonstration of the safety elevator, his eponymous company started to produce lifts for a few relatively small buildings, and conventional wisdom was to design offices as low to the ground as possible to avoid tiring workers through endless flights of stairs.
This changed in 1870 with the construction of the Equitable Life Building, which could debatably be considered the first skyscraper ever made and inarguably considered to be the first modern office building in world history.
It was the headquarters of the Equitable Life Assurance Society, a life insurance firm based in downtown Manhattan, and the success of the rapidly modernising industry allowed it to create modern offices that would serve not only as a place where workers could operate efficiently but also act as a showpiece for the company itself.
In 1865, needing more space and reeling from two fires in its older office buildings, Equitable were initially hesitant to set up a larger building out of fear that it would hurt productivity, with the clear and obvious solution being the installation of lifts.
When the building was first completed in 1870, it had two steam-powered lifts, but within five short years that number had trebled, and by the late 1880s there were ten in total.
This ultimately turned the Equitable Life Building into a late-Victorian landmark and tourist attraction, as the lifts attracted a lot of people into the building just to see the city from a taller vantage point.
Its huge success inspired Equitable’s competitors to start building taller buildings, something only possible due to the lift.







































