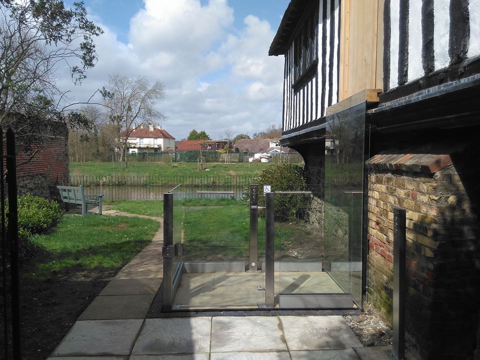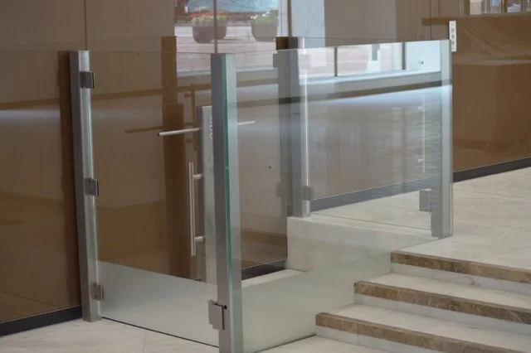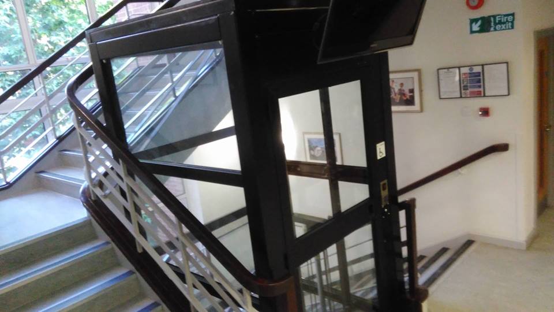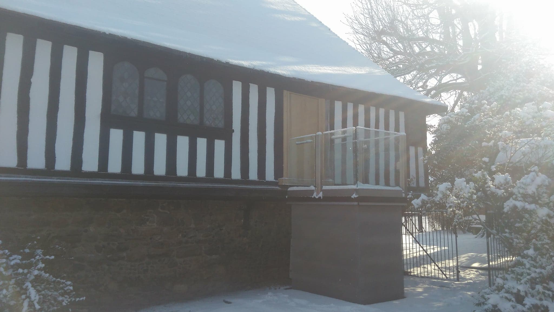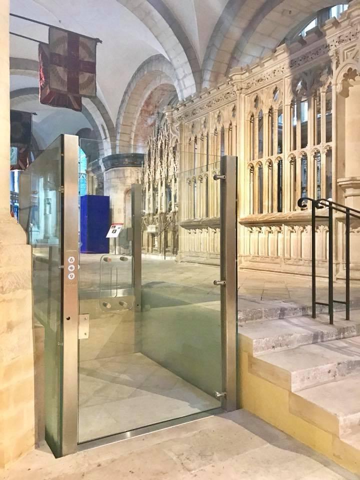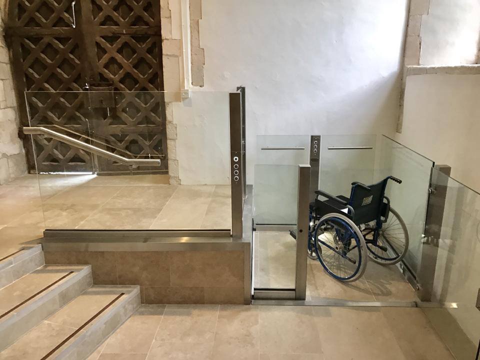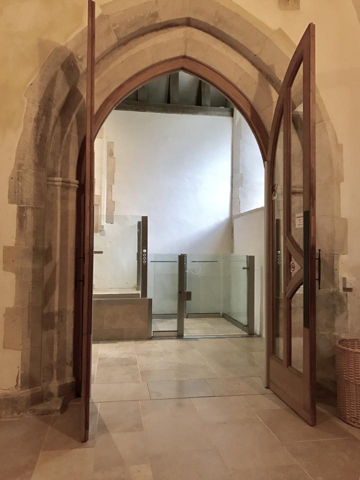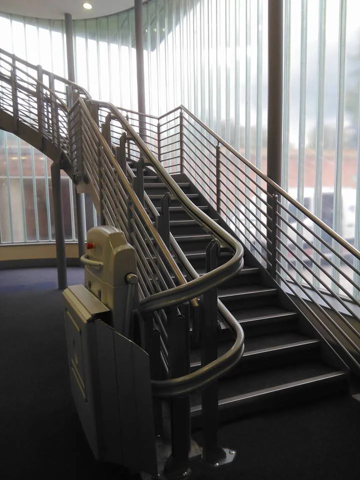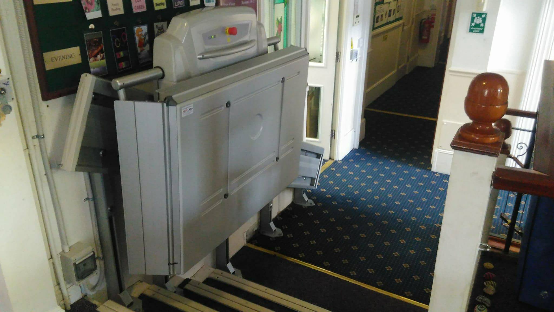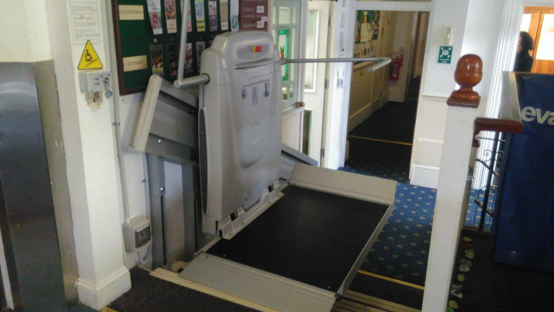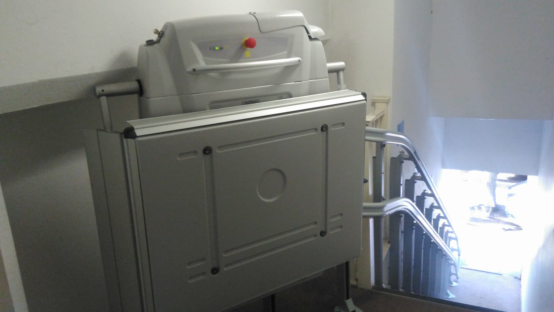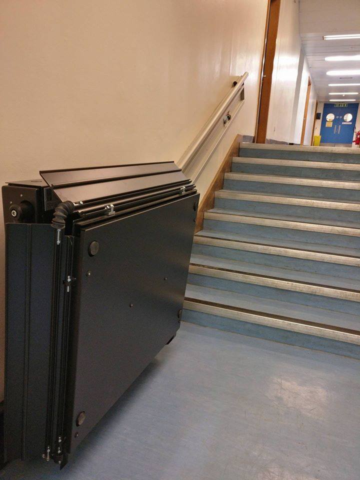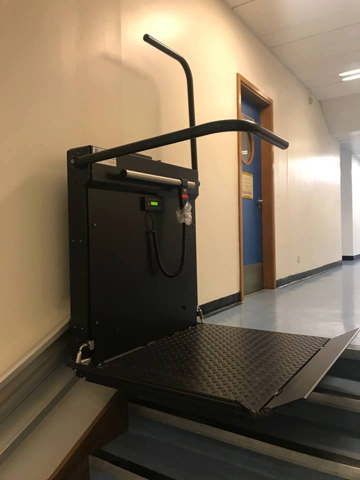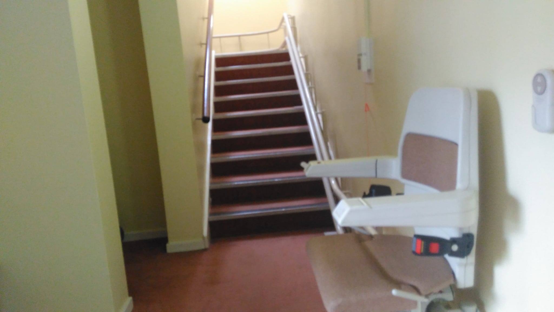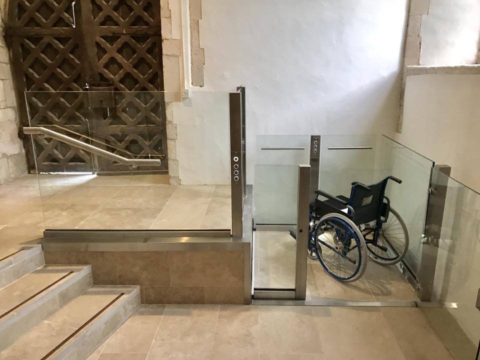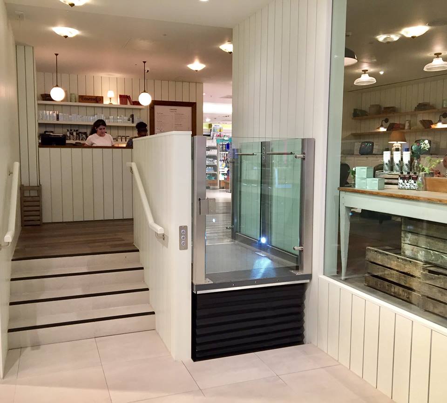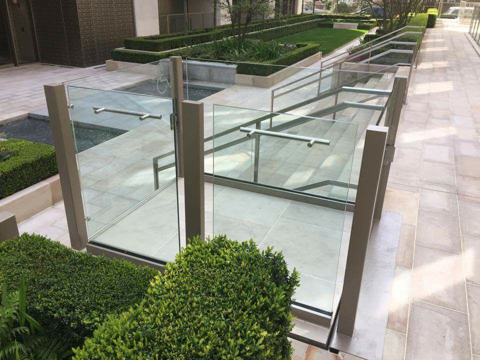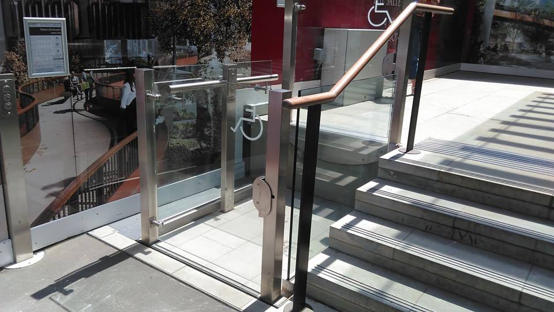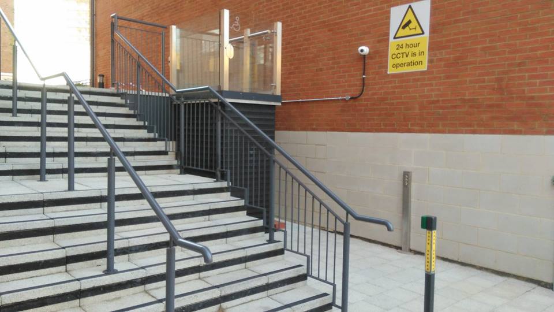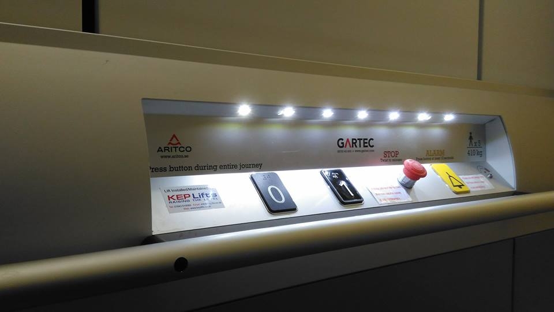If you are considering installing a vertical lift in your residence, you will probably have several questions. Here are some important points to think about before making a final decision.
What are your practical needs?
Asking what will be the everyday purpose of the lift is a good place to start. Does it need to be big enough to accommodate a wheelchair? How many passengers do you want to transport at a time? How many floors is the lift needed to serve? The answers to these questions will all affect the size and type of lift you need.
Where could the lift be installed?
The location of the lift will depend on how much space there is available. It is usual to install them in the hallway or living room, to travel to an upper landing or bedroom area. However, in most cases, the location can be very flexible, from the centre piece of a room, to tucked discreetly into a corner.
Do you need planning permission?
Planning permission is not necessary to install a lift in a private home. Depending on the size and type of the lift, you may need some structural alterations to your home which require Building Control approval. The manufacturer or supplier of your lift should be able to give you advice on any alterations necessary, and may even arrange the approval of the work.
How do I ensure safety standards?
Vertical lifts are designed to rigorous safety standards. Make sure the products offered by your chosen supplier or manufacturer are compliant with the relevant British and European Safety Standards.
While compliance with the standards for safety and fire resistance is not mandatory in most cases, it is very strongly recommended that you select a manufacturer and product that can demonstrate essential safety standards.
If you are looking for bespoke platform lifts, please contact us today.



